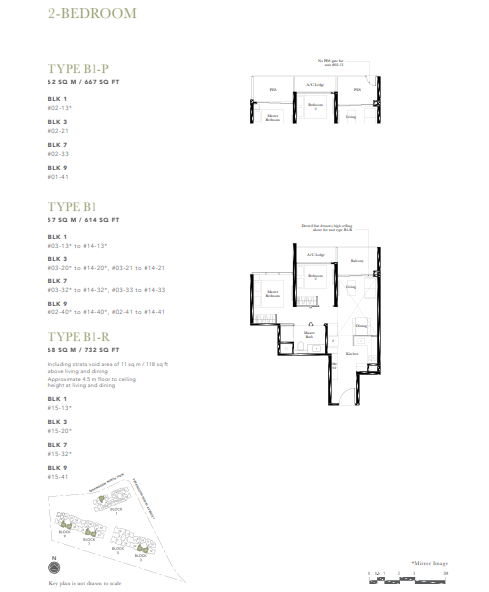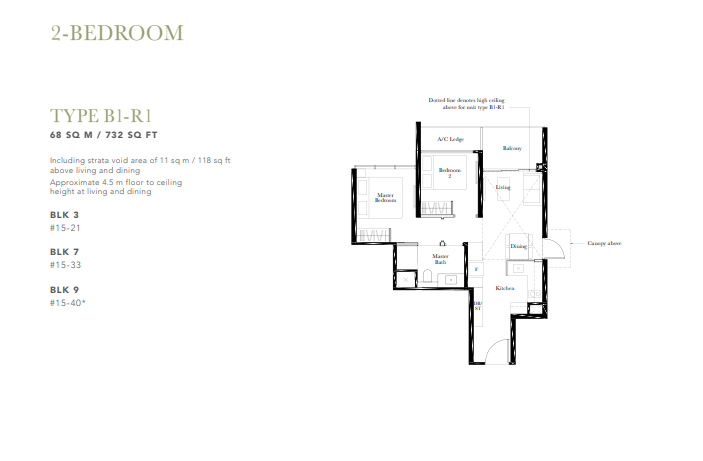Browse
···
Log in / Register


Type B1-P: 667 sq ft BLK 1: #02-13* BLK 3: #02-21 BLK 7: #02-33 BLK 9: #01-41 Type B1: 614 sq ft BLK 1: #03-13* to #14-13* BLK 3: #03-20* to #14-20*, #03-21 to #14-21 BLK 7: #03-32* to #14-32*, #03-33 to #14-33 BLK 9: #02-40* to #14-40*, #02-41 to #14-41 Type B1-R: 732 sq ft (Including strata void area of 118 sq ft above living and dining, approximate 4.5 m floor to ceiling height at living and dining) BLK 1: #15-13* BLK 3: #15-20* BLK 7: #15-32* BLK 9: #15-41 Type B1-R1: 732 sq ft (Including strata void area of 118 sq ft above living and dining, approximate 4.5 m floor to ceiling height at living and dining) BLK 3: #15-21 BLK 7: #15-33 BLK 9: #15-40* * Mirror Image
